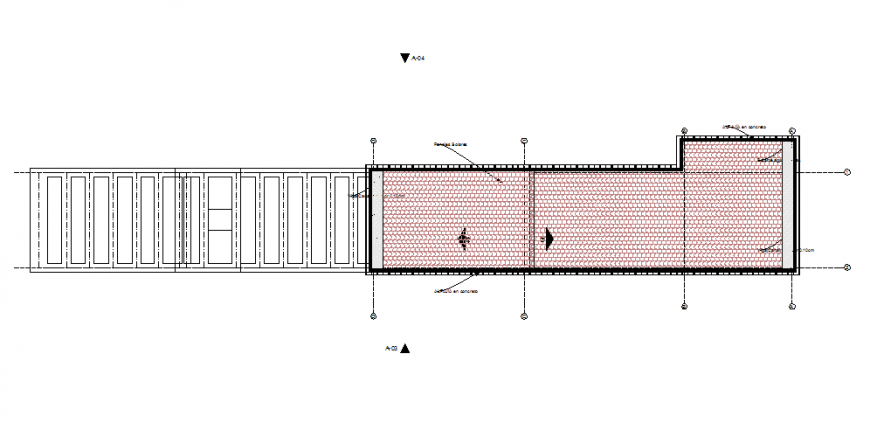Floor coverings structure cad drawing details dwg file
Description
Floor coverings structure cad drawing details that includes a detailed view of floor design details, dimensions details, scale details, memory of material, supportive wall details and much more of floor covering details.

