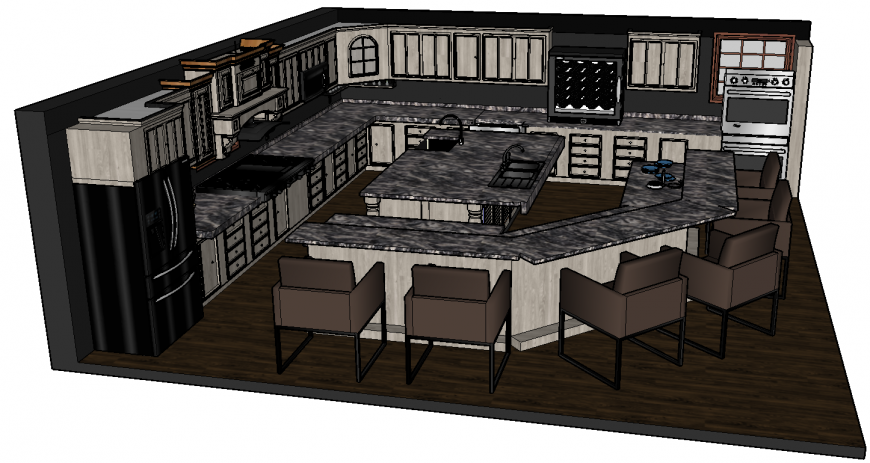3d drawing of kitchen in skp file.
Description
3d drawing of kitchen in skp file. Detail drawing of kitchen 3d drawing , all side view, service platform detail drawing , chairs and tables details, over head cupboard detail drawing and other cupboard details.

