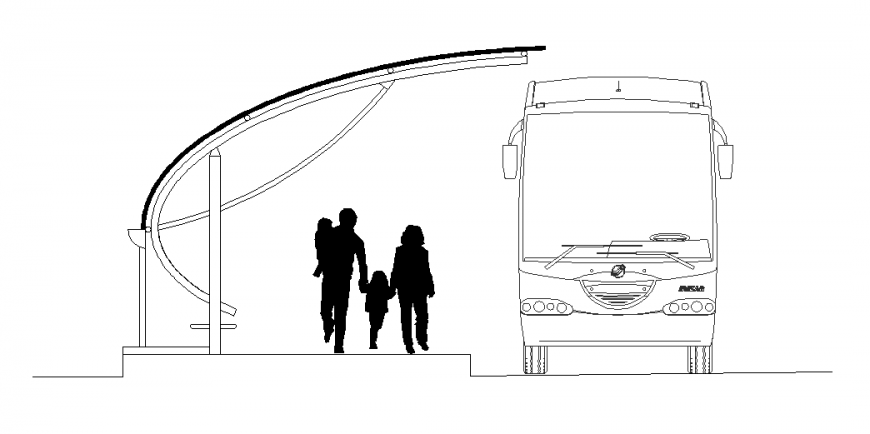Shelter of bus stop cad drawing details dwg file
Description
Shelter of bus stop cad drawing details that includes a detailed view of shelter all sided elevation details, wall design details, bus blocks, dimensions details, seating benches and much more of shelter details.

