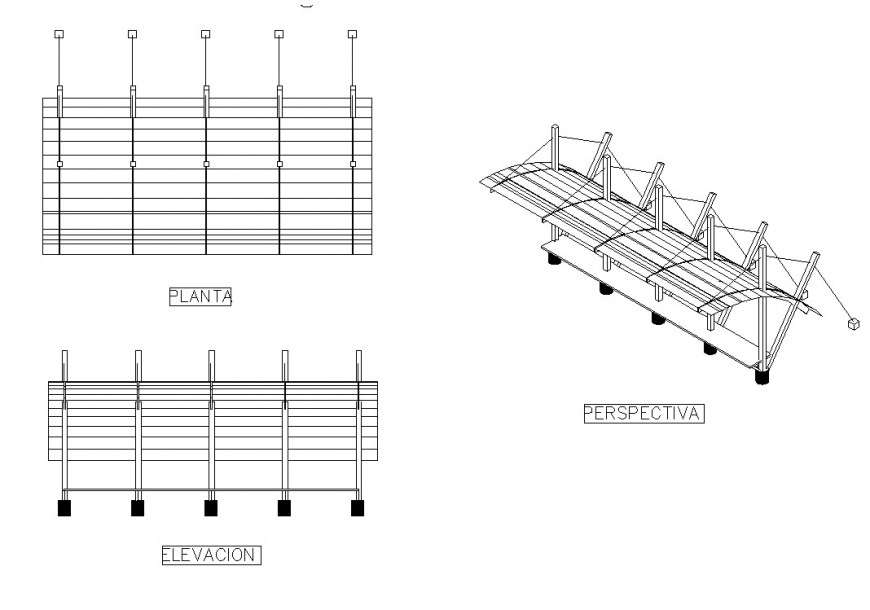Shade detail CAD structural block layout 2d view layout autocad file
Description
Shade detail CAD structural block layout 2d view layout autocad file, plan view detail, perspective view detail, front elevation detail, struts detail, wooden plank detail, not to scale drawing, etc.

