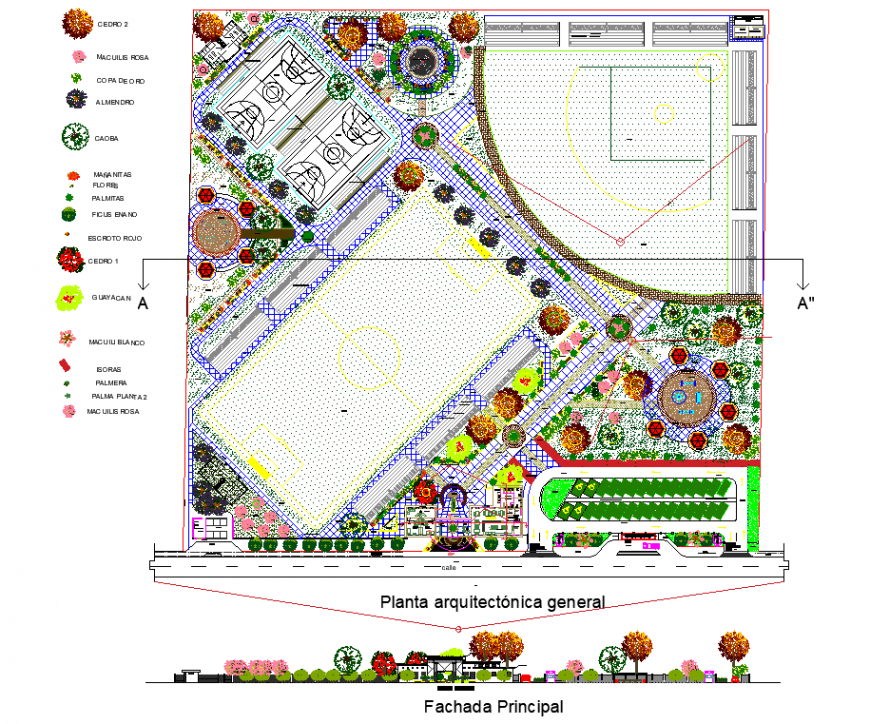Public park detail drawing in dwg file.
Description
Public park drawing in dwg file. detail drawing of public park , site layout with all details, volly ball and foot ball ground, open court detail, pathway , landscaping and etc detail with description about trees.

