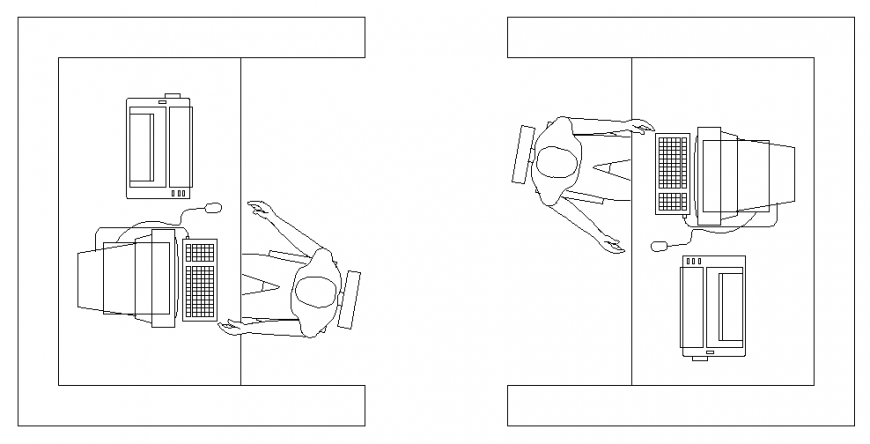Office furniture blocks top view elevation cad drawing details dwg file
Description
Office furniture blocks top view elevation cad drawing details that includes a detailed view of computer elevation, people blocks, chair, table etc with size details, type details, dimensions details etc for multi purpose uses for cad projects.

