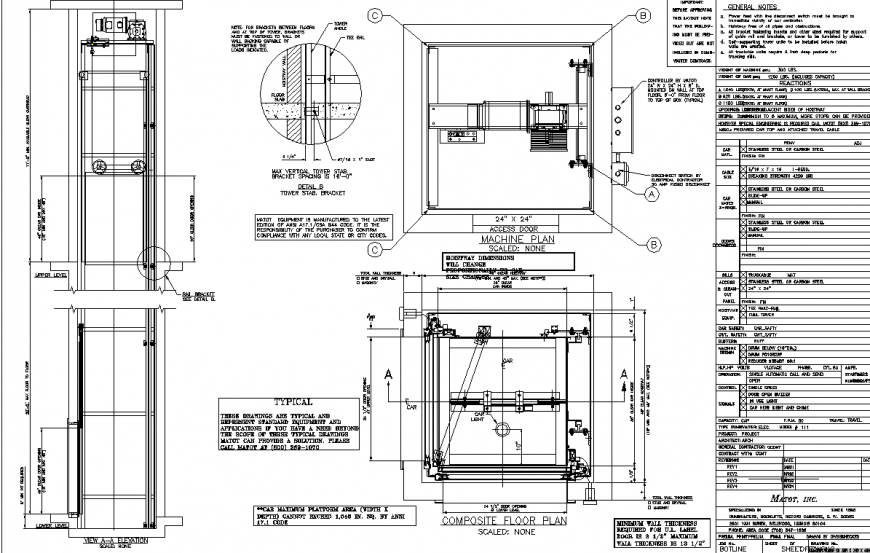
Elevator detail drawing in dwg AutoCAD file. This drawing includes the machine plan of the elevator, composite floor plan, detail sectional elevation of the elevator mechanism and tower stab bracket detail drawing with detail description and dimensions.