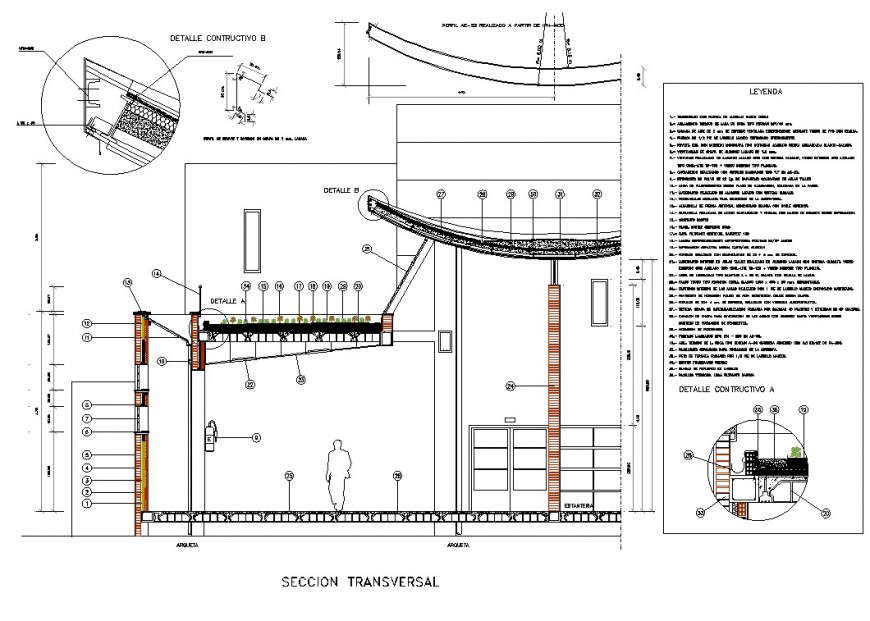Working section house room plan layout file
Description
Working section house room plan layout file, centre lien plan detail, landscaping detail in tree detail, dimension detail, naming detail, hatching detail, brick wall detail, concrete mortar detail, people detail, column section detail, etc.

