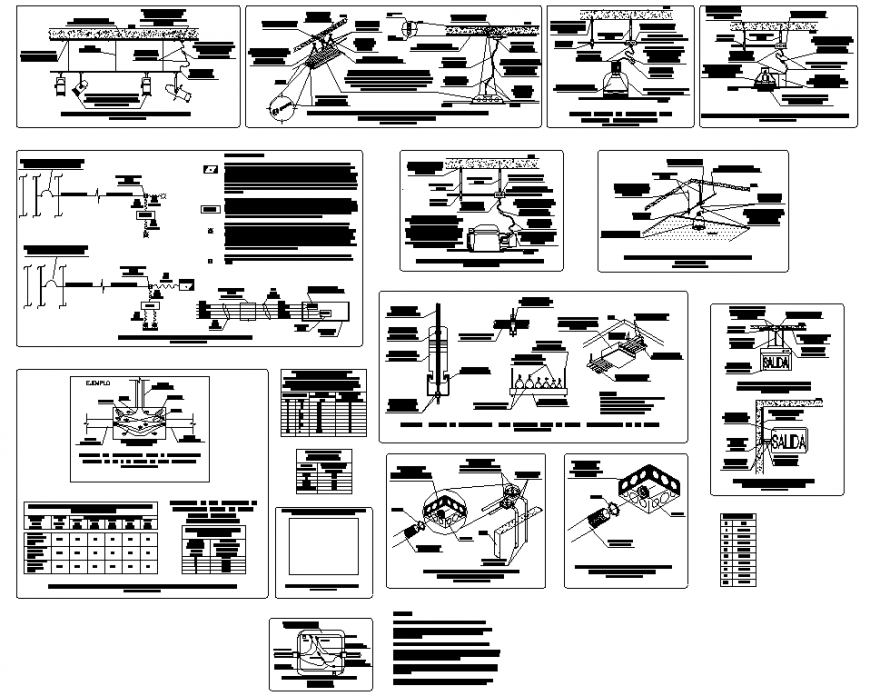Typical electrical details drawing in dwg file.
Description
Typical electrical details drawing in dwg file. Detail drawing of different types of electric detail drawing , with section , elevation , blowup details, isometric view, dimensions and descriptions.

