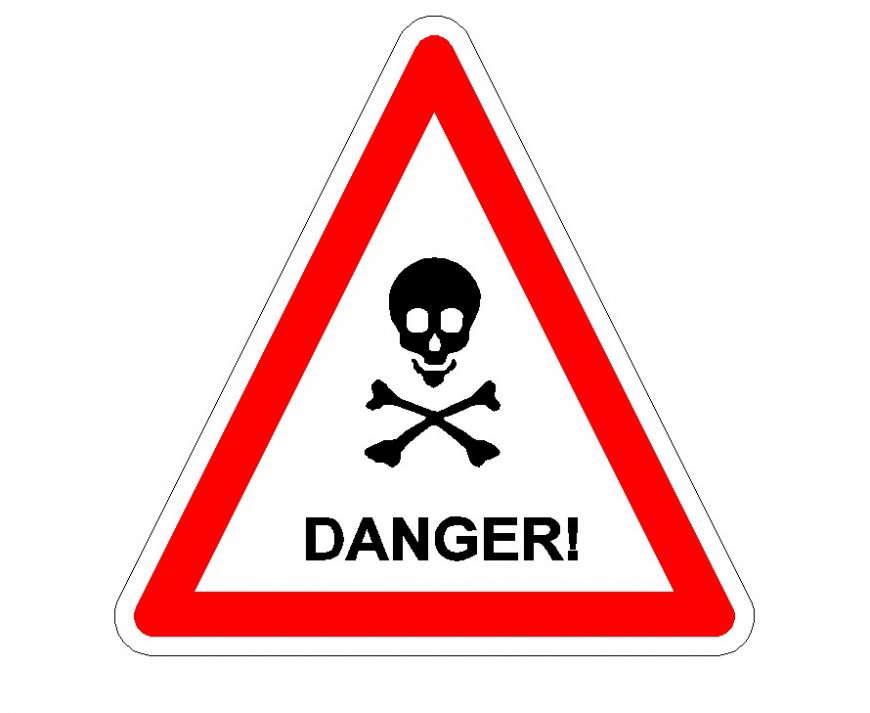Danger sign CAD civil logo and symbols layout CAD block autocad file
Description
Danger sign CAD civil logo and symbols layout CAD block autocad file, front elevation detail, triangular shape detailing, coloring detail, namings detail, filleted edges detail, safety sign, grid lines detail, etc.

