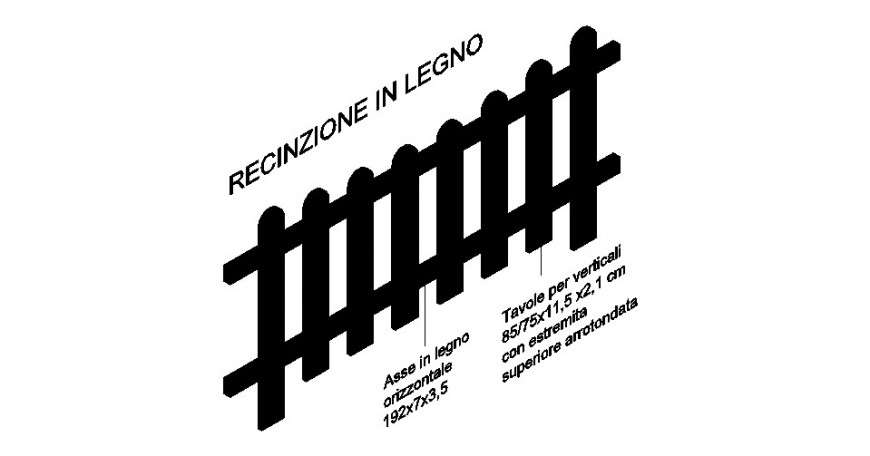Wooden fencing elevation model detailing dwg file
Description
Wooden fencing elevation model detailing dwg file,Wooden fencing elevation model dwg file, here there is front elevation model detail of a fencing detail, wooden fencing detail, and grill detail

