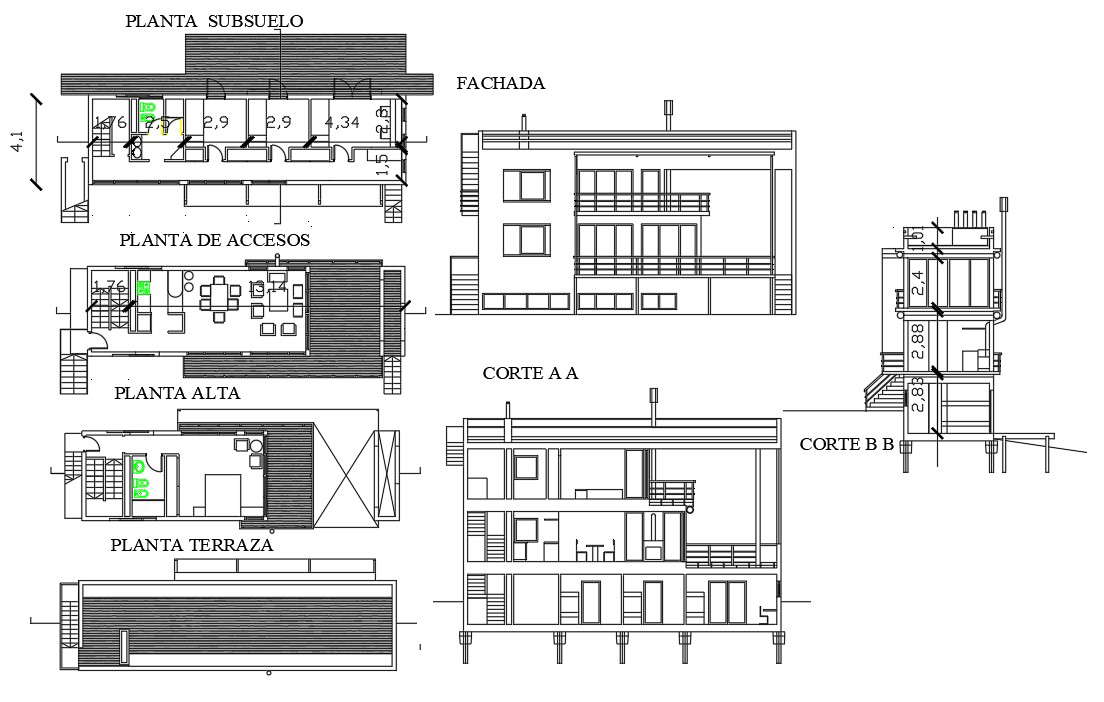House elevation design
Description
House elevation design layout plan, elevation design, bedroom details, furniture details, etc. House elevation design download file, House elevation design dwg file,House
elevation design draw in autocad format.

