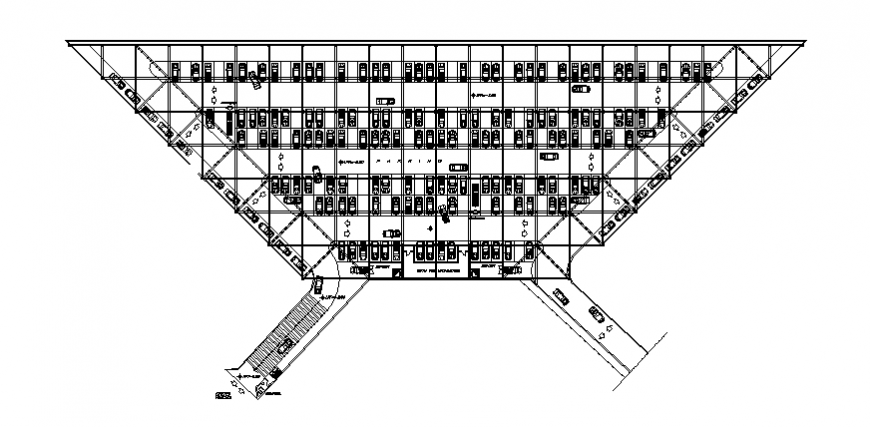Parking commercial building plan layout file
Description
Parking commercial building plan layout file, hidden line detail, ramp detail, divided part detail, not to scale detail, naming detail, entrée and exit arrow detail, door detail, line plan detail, hatching detail, cut out detail, etc.

