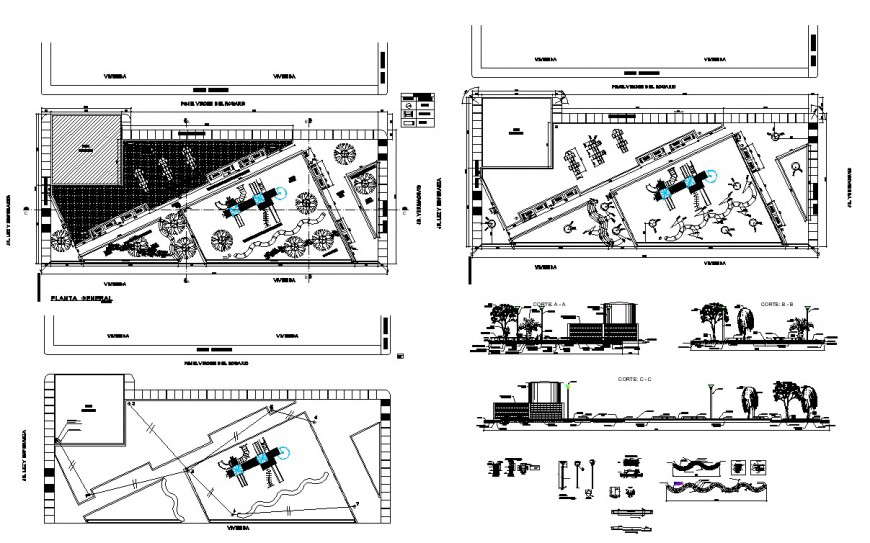Plan and sectional detail of a park layout CAD blocks autocad file
Description
Plan and sectional detail of a park layout CAD blocks autocad file, plan view detail, road network detail, walk-path detail, landscaping trees and plants detail, boundary wall detail, hatching detail, section line detail, parking scape detail, garden playing equipment detail, foot-path detail, vehicle detail, street lights detail, section A-A detail, section B-B detail, section C-c detail, specification detail, etc.

