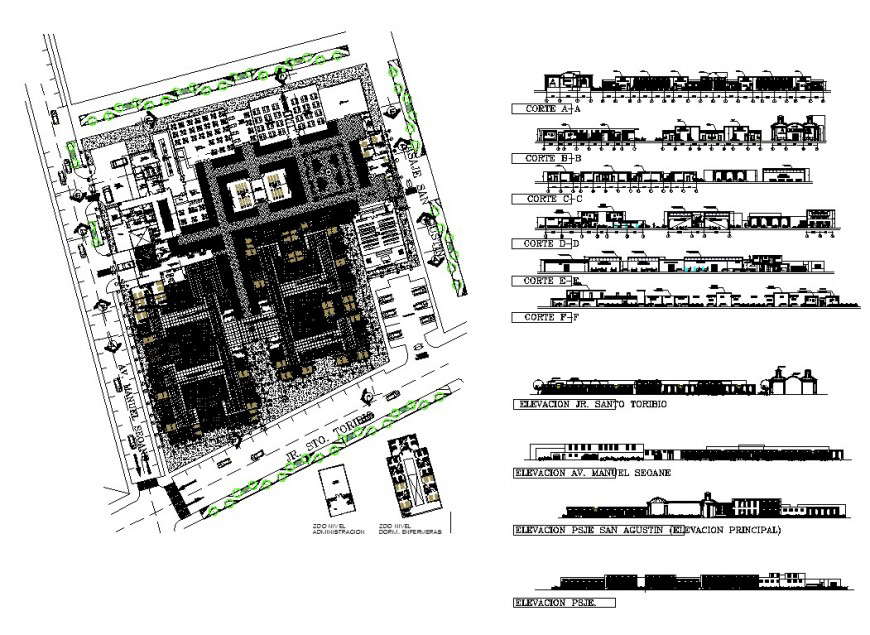Commerce industrial building plan, elevation and section 2d view layout dwg file
Description
Commerce industrial building plan, elevation and section 2d view layout dwg file, plan view detail, boundary wall detail, wall and flooring detail, RCC structure detail, road pavement detail, road markings detail, parking space detail, door and window detail, front elevation detail, side elevation detail, section line detail, lane driving, furniture detail, section A-A detail, section B-B detail, section C-C detail, section D-d detail, section F- F detail, floor level detail, etc.

