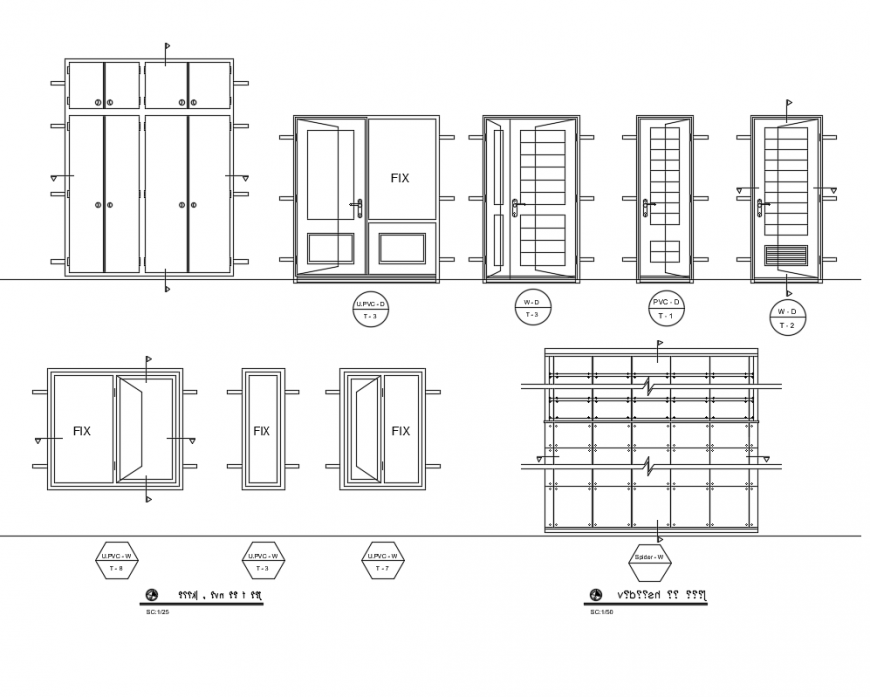Door and window front elevation detail dwg file
Description
Door and window front elevation detail dwg file. Door detail elevation and side elevation, section and side section, door lock detail, sliding window detail, wardrobe furniture detailing in AutoCAD format.

