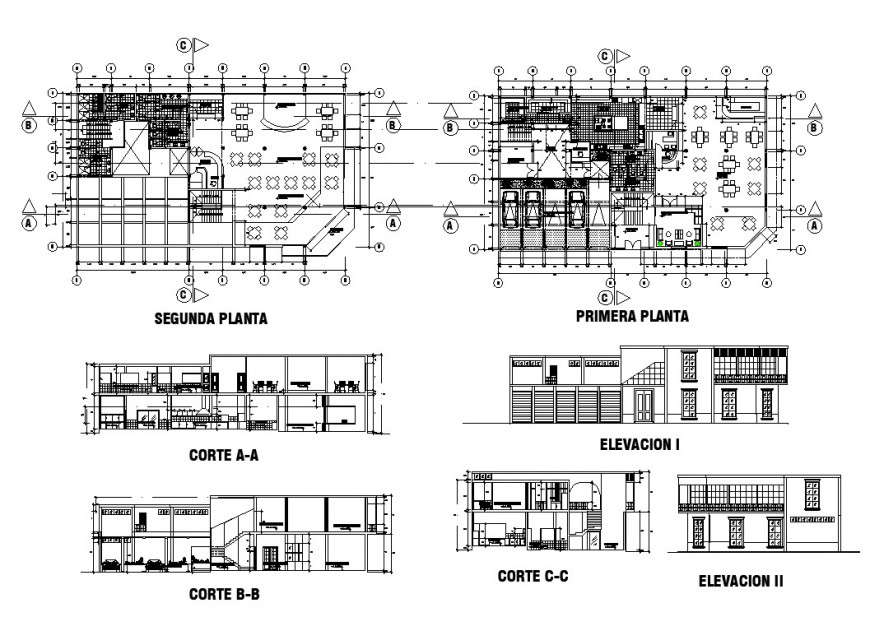Plan, section and elevation of hotel building structure 2d view CAD construction block layout dwg file
Description
Plan, section and elevation of hotel building structure 2d view CAD construction block layout dwg file, front elevation detail, door and window detail, furniture detail, two-story floor level detail, wall and flooring detail, RCC structure, section line detail, dimension detail, numberings detail, sanitary toilet detail, plan view detail, staircase detail, table and chair detail, hatching detail, parking space detail, vehicle detail, kitchen detail, chimney exhauster detail, section A-A detail, section B-B detail, section C-C detail, section D-D detail, etc.

