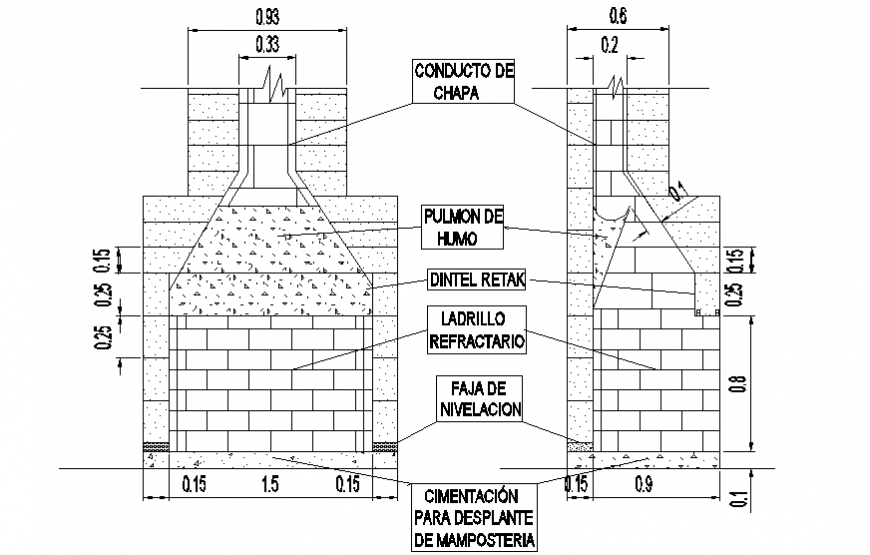Chimney elevation plan layout file
Description
Chimney elevation plan layout file, dimension detail, naming detail, brick wall detail, grid line detail, not to scale detail, front elevation detail, side elevation detail, plaster detail, concrete mortar detail, cut out detail, etc.

