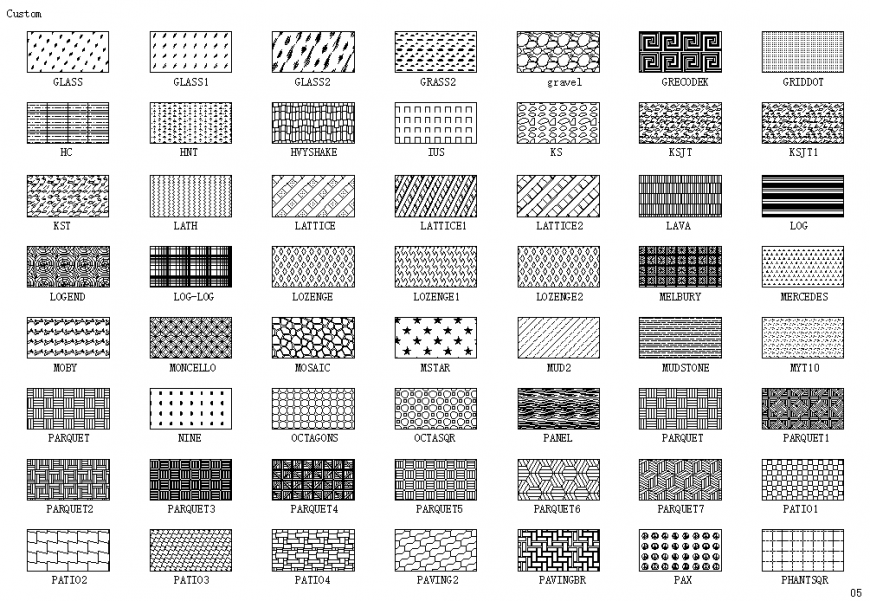Beautiful interior tile blocks cad drawing details dwg file
Description
Beautiful interior tile blocks cad drawing details that includes a detailed view of tile block design with colors details, size details, dimensions details, type details etc for multi purpose uses for cad projects.

