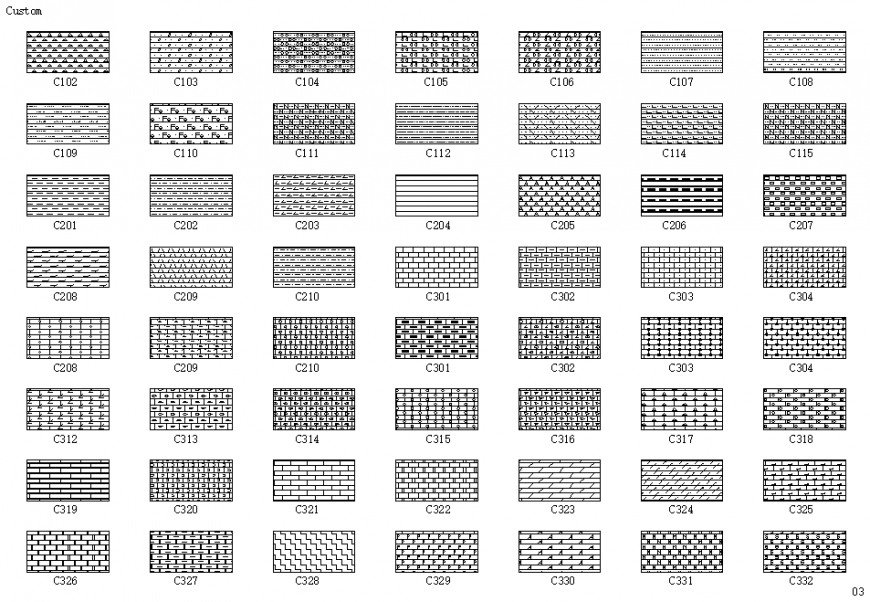Miscellaneous dynamic tile blocks cad drawing details dwg file
Description
Miscellaneous dynamic tile blocks cad drawing details that includes a detailed view of tile interior design with colors details, size details, dimensions details, type details etc for multi purpose uses for cad projects.

