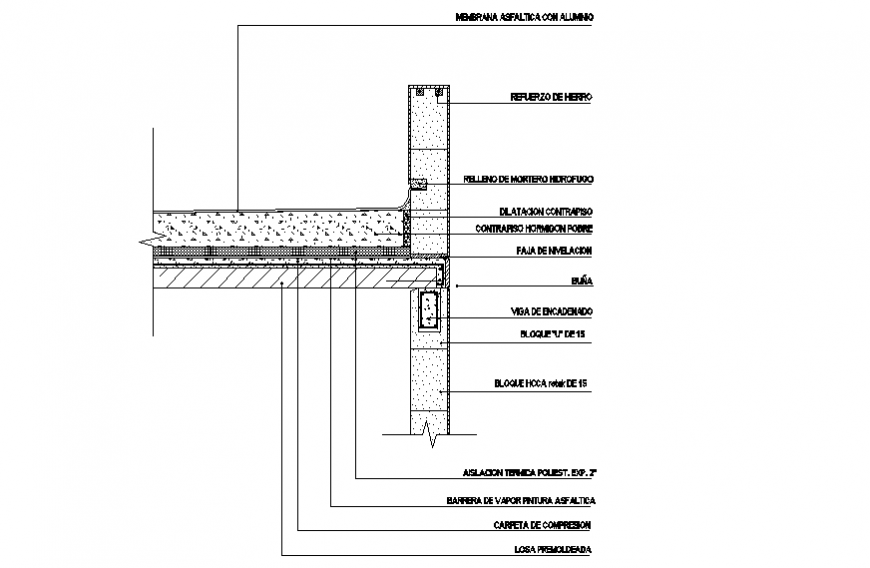Wall to slab section layout file
Description
Wall to slab section layout file, naming detail, reinforcement detail, column detail, reinforcement detail, stirrups detail, bending wire detail, covering detail, hatching detail, hidden line detail, not to scale detail, grid line detail, etc.

