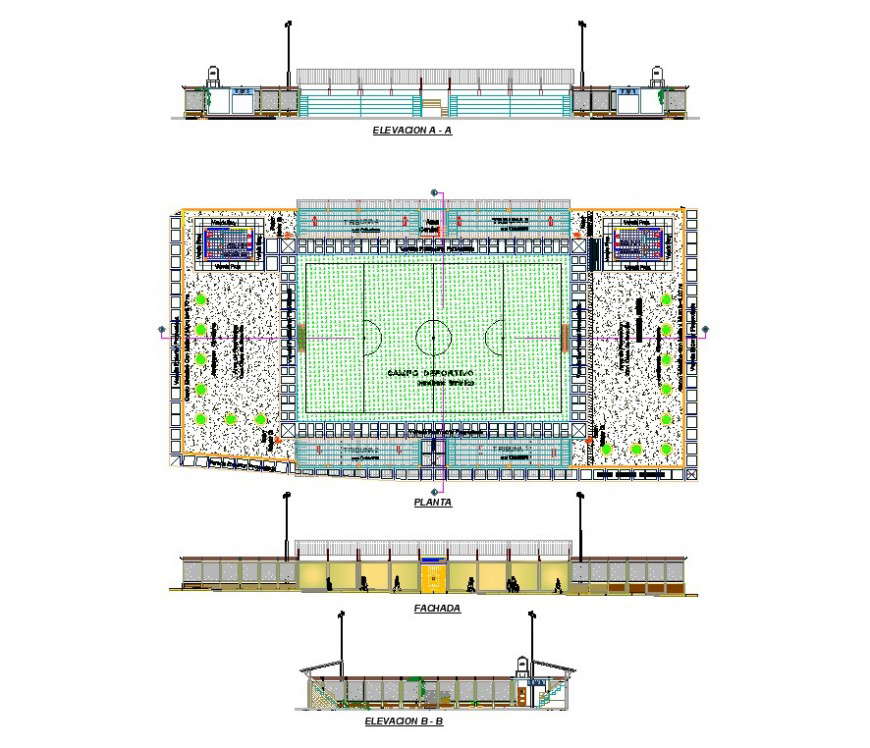Stadium play-ground detail plan, elevation and section layout file in dwg format
Description
Stadium play-ground detail plan, elevation and section layout file in dwg format, plan view detail, hatching detail, rectangular shape ground, landscaping trees and plants detail, section line detail, boundary wall detail, front elevation detail, entrance door detail, not to scale drawing, audience seat detail, section A-A detail, section B-B detail, sanitary toilet detail, ground markings detail, etc.

