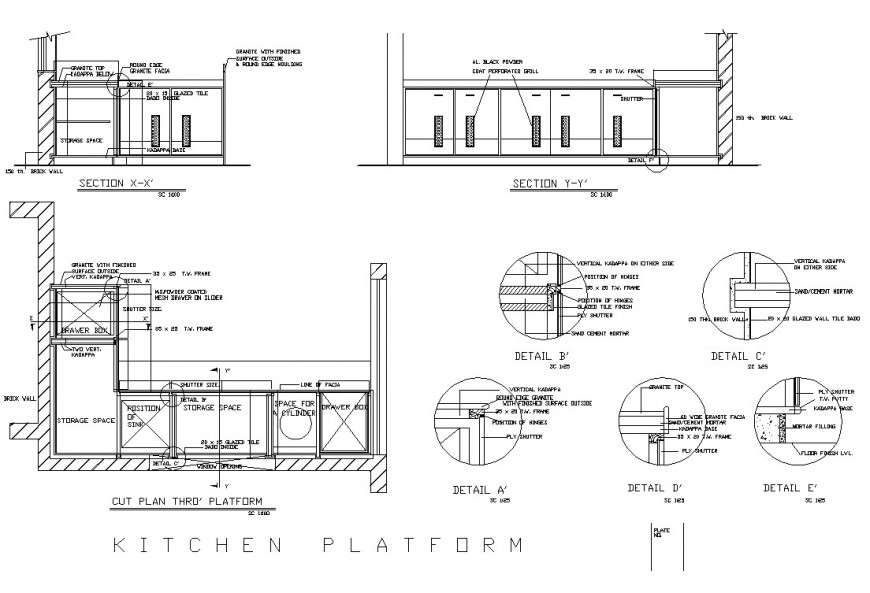Kitchen structure detail 2d view plan and section layout CAD blocks autocad file
Description
Kitchen structure detail 2d view plan and section layout CAD blocks autocad file, brick wall and flooring detail, hatching detail, platform detail, wash-basin detail, shelves and cabinet detail, section line detail, dimension detail, naming detail, cut out detail, scale 1:25 detail, section X-X' detail, section Y-Y' detail, door and window detail, drawer box detail, etc.

