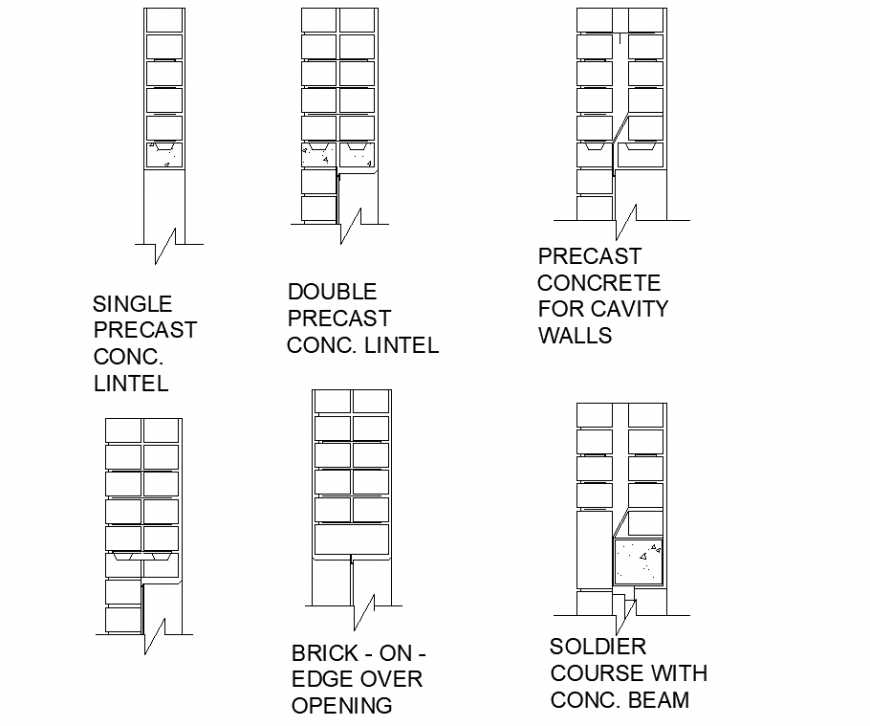Lintel detail drawing in dwg file.
Description
Lintel detail drawing in dwg file. Detail construction drawing of lintel, section detail drawing , different lintel details, single precast concrete lintel , precast concrete for cavity walls, and etc details.

