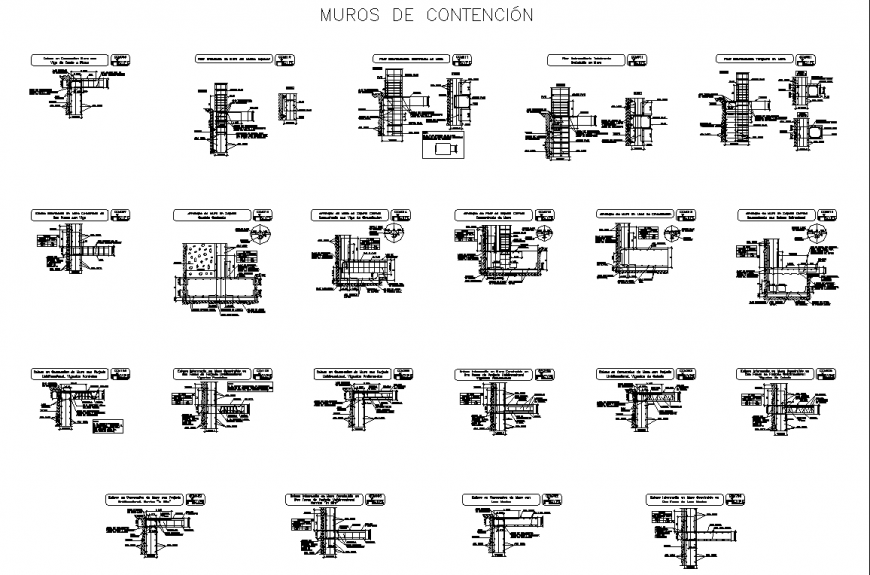Retaining wall drawing in dwg AutoCAD file.
Description
Retaining wall detail drawing in dwg AutoCAD file. This drawing includes the types of the retaining wall detail with gravity wall, cantilevered, sheet piling, anchored, etc. with detail description and dimensions.

