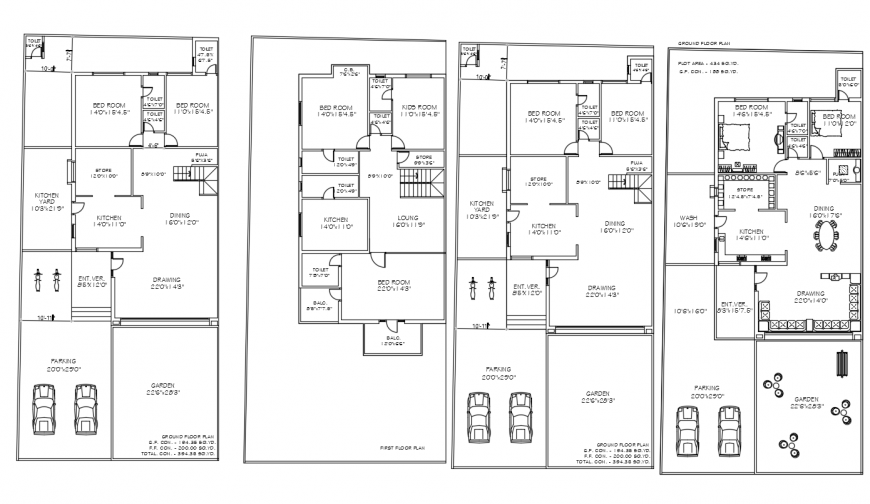
House plan of a ground floor detail, first-floor detail and second-floor detail dwg file in AutoCAD format. with kitchen, sitting hall, dining hall, bedrooms, toilets, car parking area, garden detail, wash area, store room, pooja room, two wheeler parking area, drawing room etc in AutoCAD format.