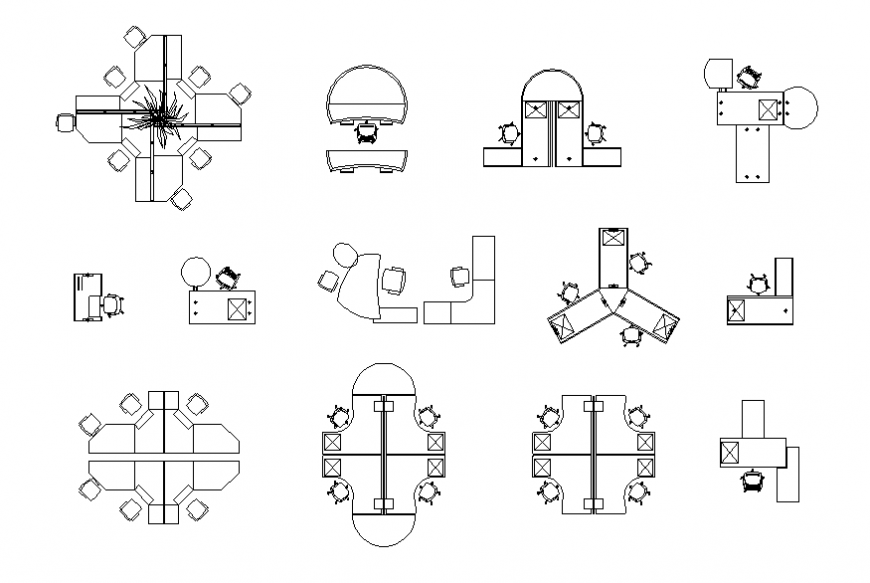Detail of office plan 2 d layout file
Description
Detail of office plan 2 d layout file, table and chair detail, cut out detail, not to scale detail, wooden framing detail, different shape of table detail, flower detail, line plan detail, hatching detail, top elevation detail, etc.

