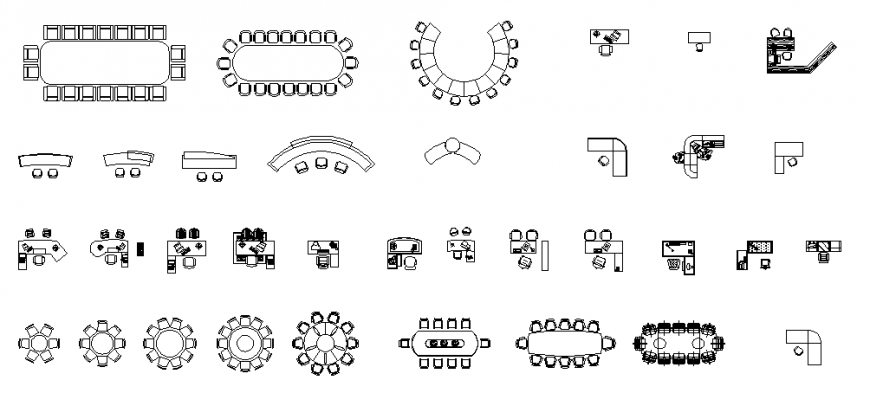Office Desk 2D Layout Design in AutoCAD DWG Drawing File
Description
Office desks 2 d plan autocad file, top elevation detail, table and chair detail, different shape table detail, not to scale detail, hatching detail, computer detail, key board detail, tally phone detail, etc.

