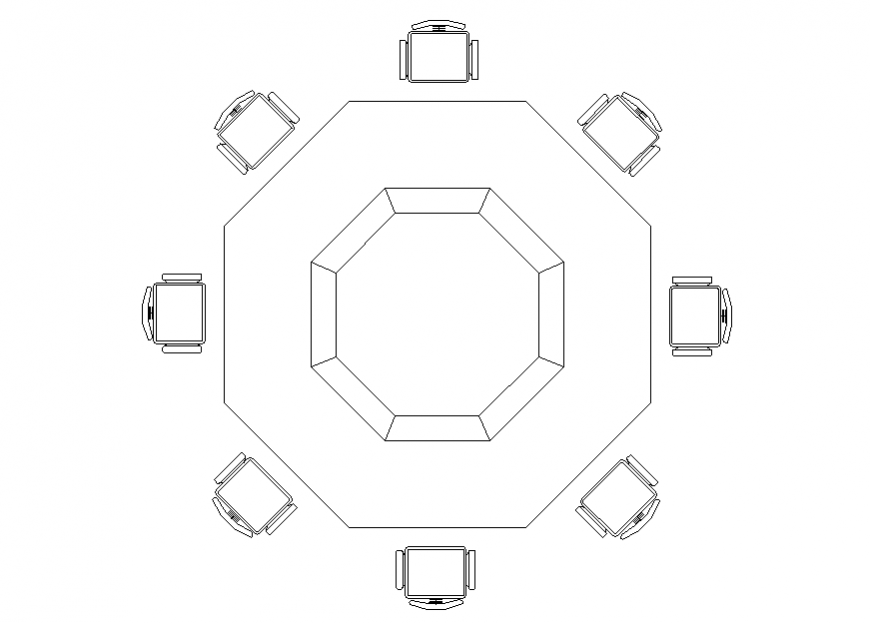Office Conference Table 2D Plan Layout in DWG AutoCAD file
Description
Office conference table 2 d plan autocad file, top elevation detail, table and chair detail, wooden material detail, not to scale detail, handle detail, eight person sitting detail, thickness detail, etc.

