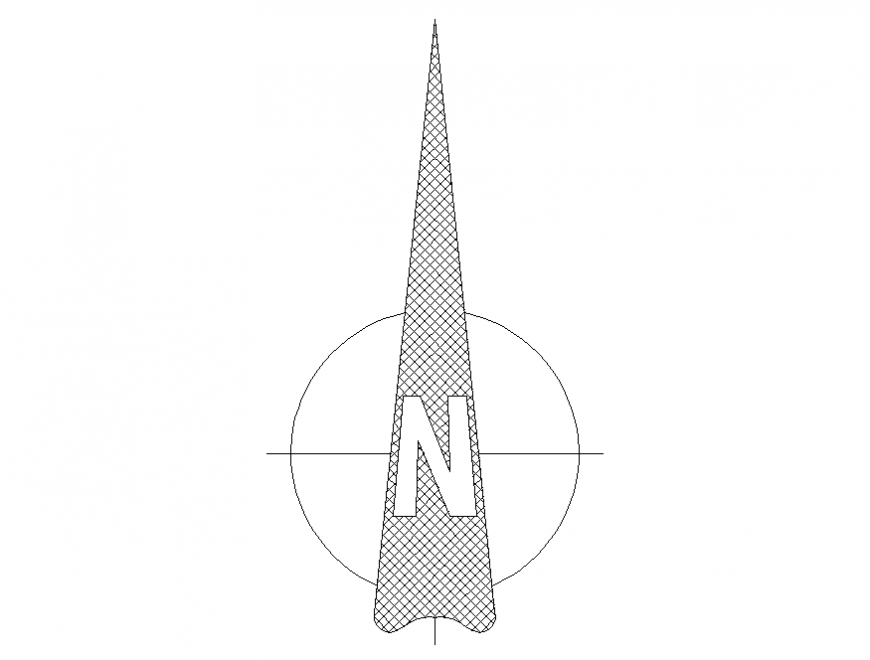Detail hatching north arrow detail dwg file
Description
Detail hatching north arrow detail dwg file, front elevation detail, cross line detail, line plan detail, not to scale detail, hatching detail, N symbol detail, etc.
File Type:
DWG
Category::
Dwg Cad Blocks
Sub Category::
Cad Logo And Symbol Block
type:

