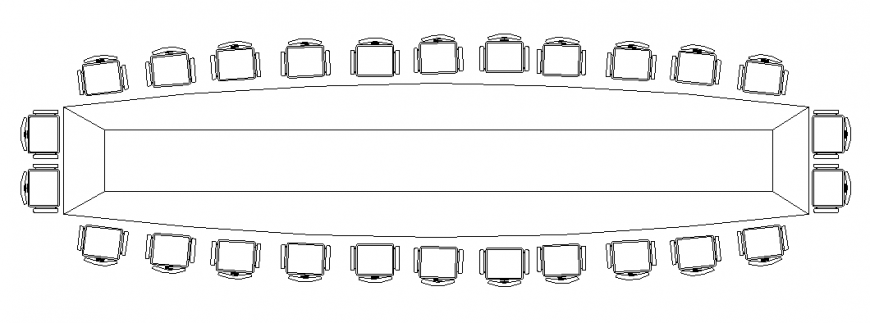2D Conference Table AutoCAD Layout for Office Planning
Description
Long conference table 2 d plan autocad file, grid line detail, not to scale detail, table and chair detail, top elevation detail, thickness detail, wooden material detail, many person sitting detail, rectangle shape table detail, etc.

