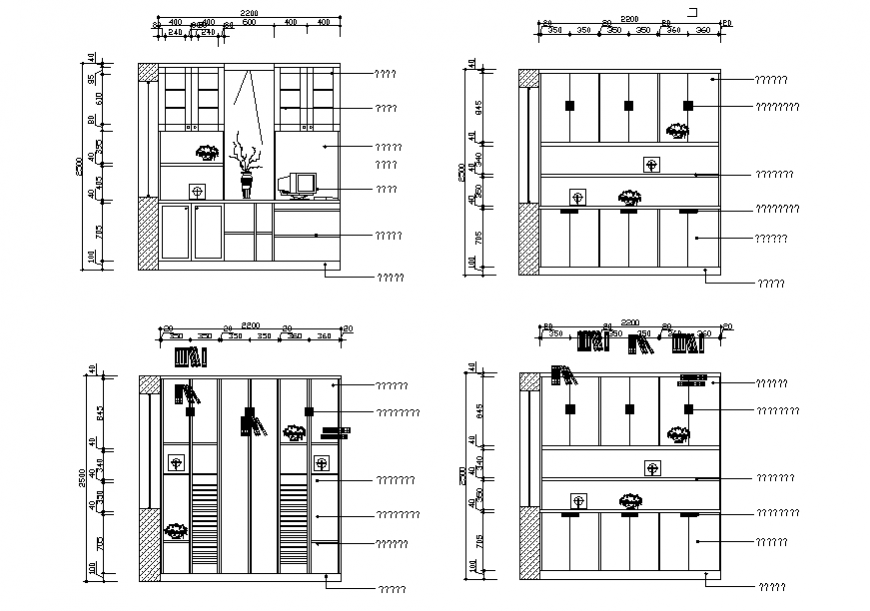Cub board 2 d elevation plan layout file

Description
Cub board 2 d elevation plan layout file, dimension detail, naming detail, grid line detail, flower detail, wooden material detail, book stand detail, hatching detail, computer table detail, dots design detail, rectangle shape detail, not to scale detail, etc.
File Type:
DWG
Category::
AutoCAD Furniture Blocks & DWG Models for Interiors
Sub Category::
AutoCAD Cupboard & Wardrobe Blocks - DWG Models for Design
type:
