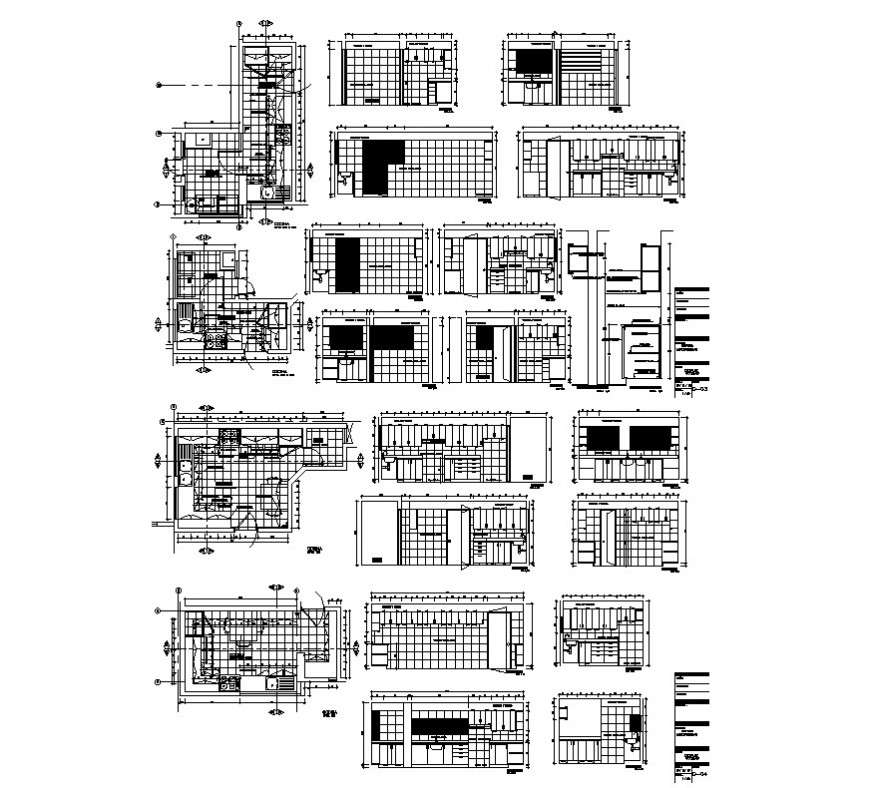Section and plan detail of kitchen 2d view layout CAD structure autocad file
Description
Section and plan detail of kitchen 2d view layout CAD structure autocad file, plan view detail, wall and flooring detail, platform detail, wash-basin detail, door and window detail, numbering lines detail, section line detail, hatching detail, cabinet and shelves detail, gas stove detail, dimension detail, specifications detail, section detail, etc.

