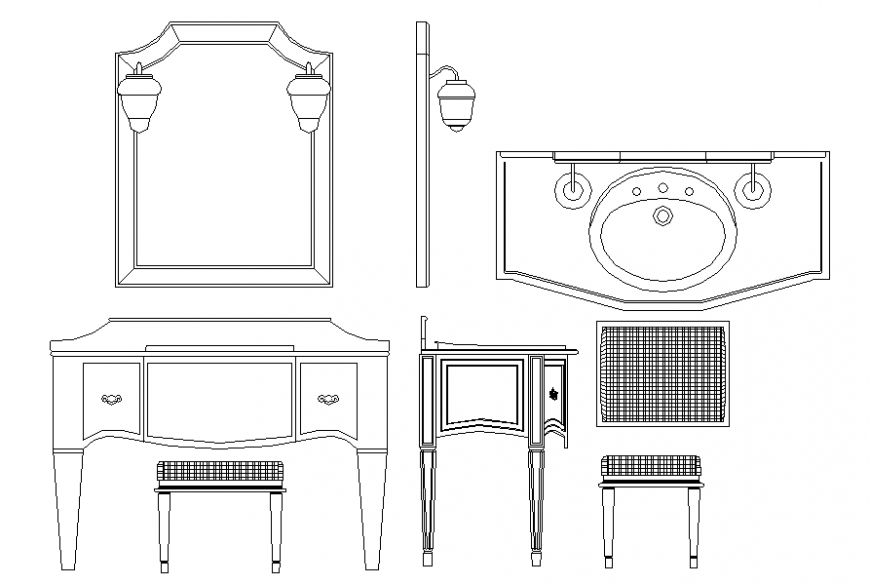Dressing table and sink cub board plan detail dwg file
Description
Dressing table and sink cub board plan detail dwg file, front elevation detail, top elevation detail, side elevation detail, thickness detail, grid line detail, supporting wooden detail, light lamp detail, hatching detail, cross lining detail, etc.

