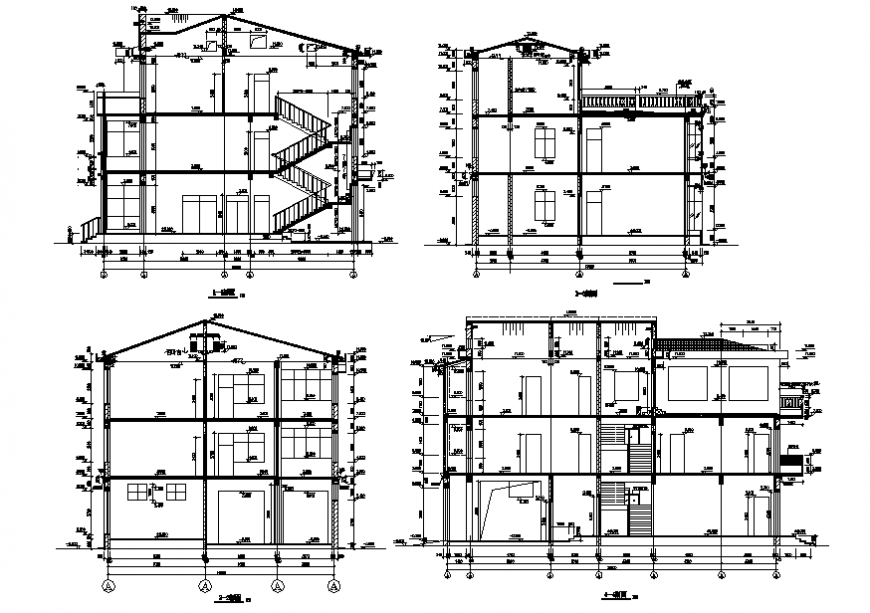
Ground floor to second floor elevation and section house detail dwg file, front elevation detail, side elevation detail, section A-A’ detail, section B-B’ detail, dimension detail, naming detail, stair section detail, furniture detail in door and window detail, brick wall detail, hidden line detail, handrail detail, etc.