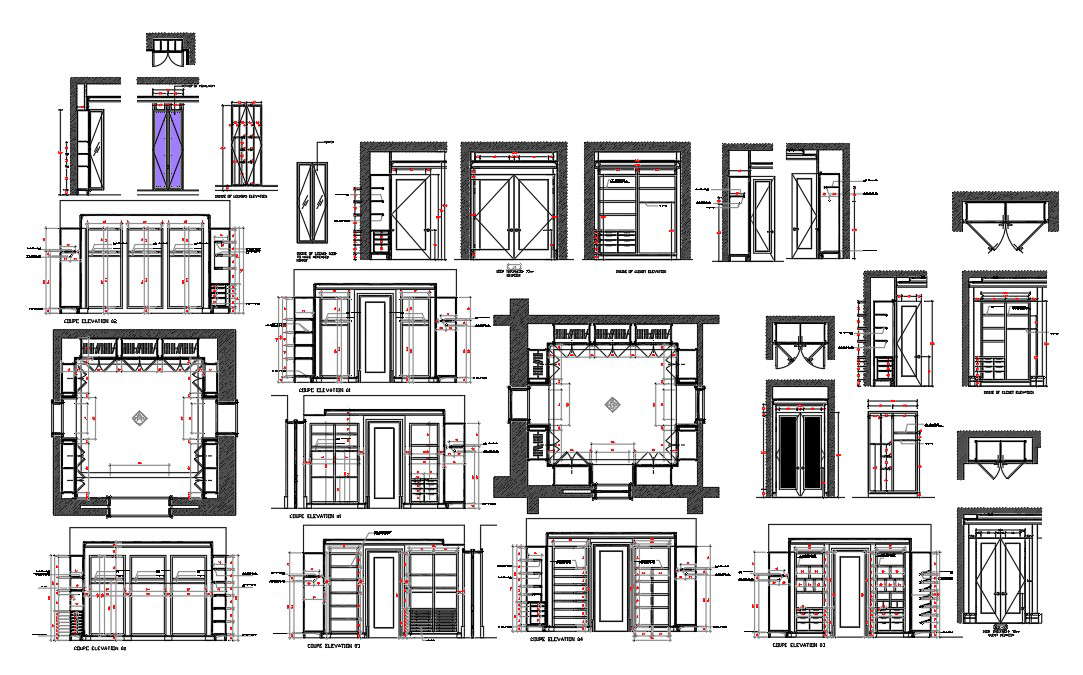Door structure details
Description
Door structure details in , INSIDE OF LOCKERS ELEVATION, INSIDE OF LOCKER DOOR TO HAVE RECESSED MIRROR, DOOR THICKNESSGUEST BEDROOM, COUPE
ELEVATION,Door structure details download file, Door structure details dwg file, Door structure details

