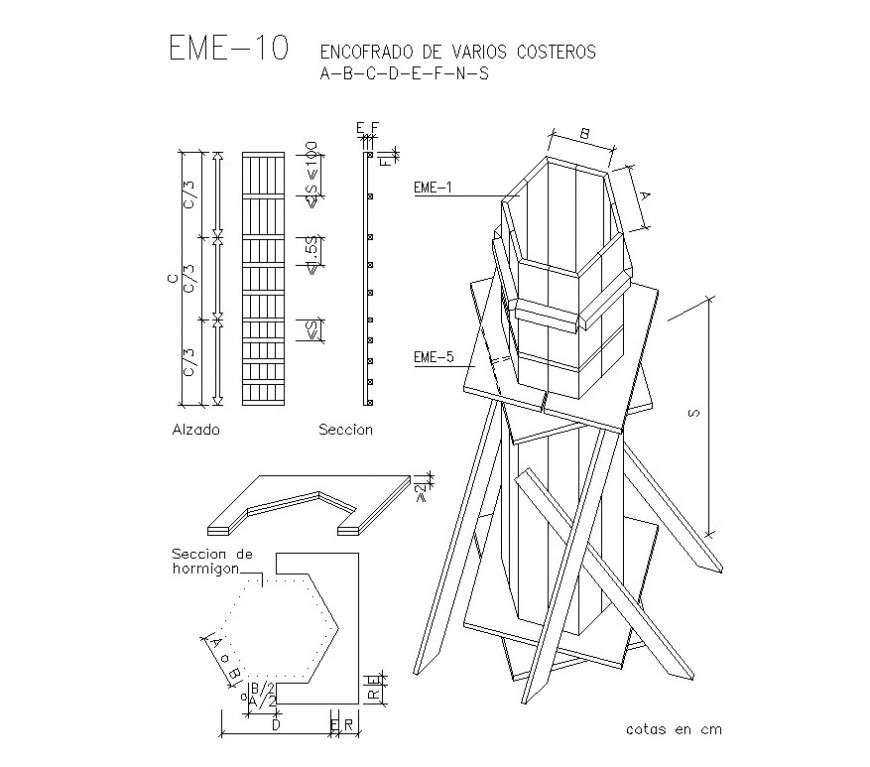Hexagonal shape form-work detail 2d view CAD structure layout file in dwg format
Description
Hexagonal shape form-work detail 2d view CAD structure layout file in dwg format, isometric view detail, used to hold up and support structure and keep it in position, detail, horizontal and vertical planks detail, line drawing, planks spacing detail, all dimension are in centimeter, dimension detail, section detail, wooden structure, etc.

