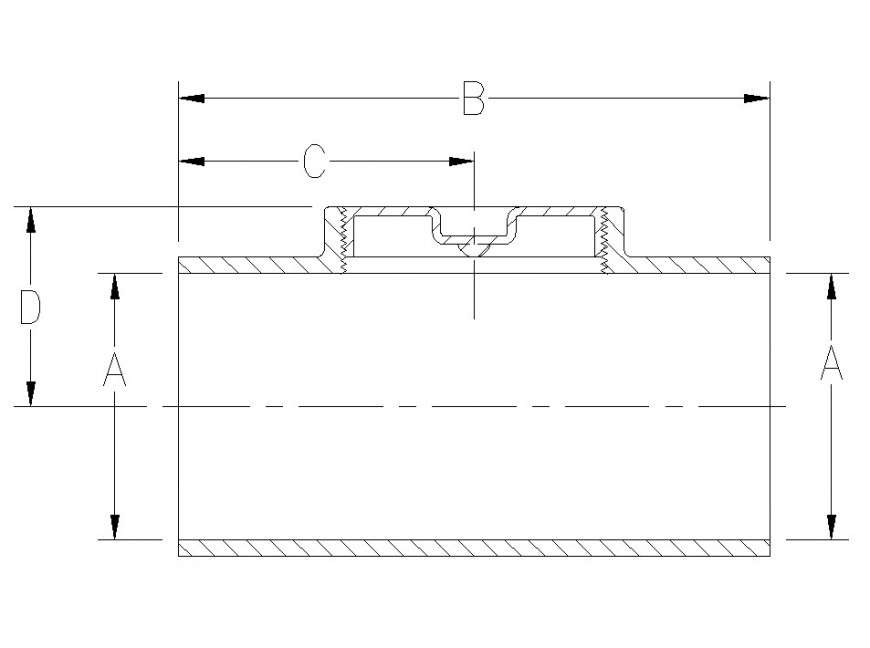Structural blocks detail 2d view layout CAD construction dwg file
Description
Structural blocks detail 2d view layout CAD construction dwg file, rectangular shape detail, centerline detail, line drawing detail, hatching detail, not to scale drawing, dimension detail, width and height detail, etc.

