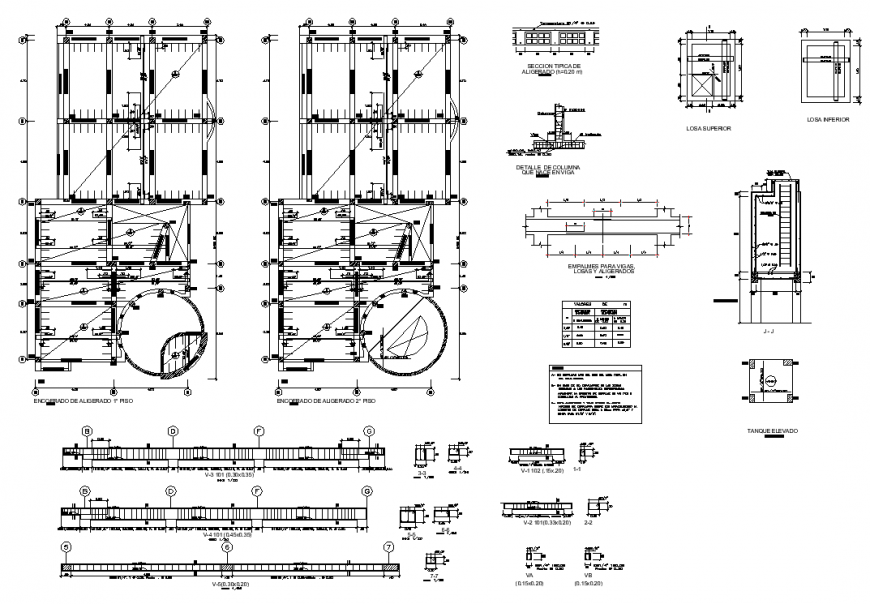Commercial building structure drawing in dwg file.
Description
Commercial building structure drawing in dwg file. detail structure drawing of commercial building, column and beam joinery details, beam reinforcement drawing, section line, dimensions and etc details.

