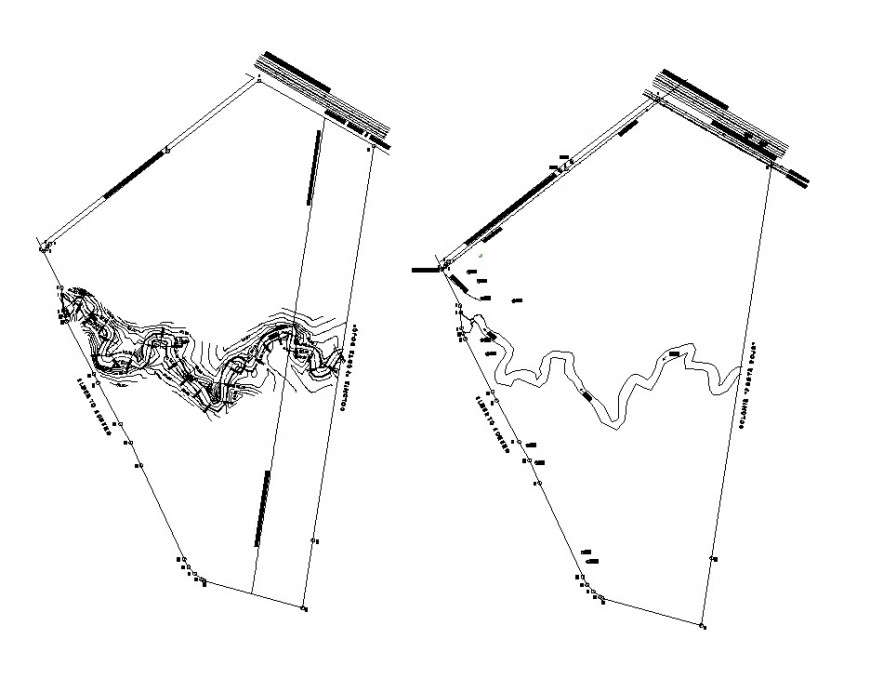Area mapping detail 2d view layout file CAD structure autocad file
Description
Area mapping detail 2d view layout file CAD structure autocad file, line drawing, plan view detail, water resources detail, contour mapping detail, hatching detail, dimension detail, contour lining detail, not to scale drawing, etc.

