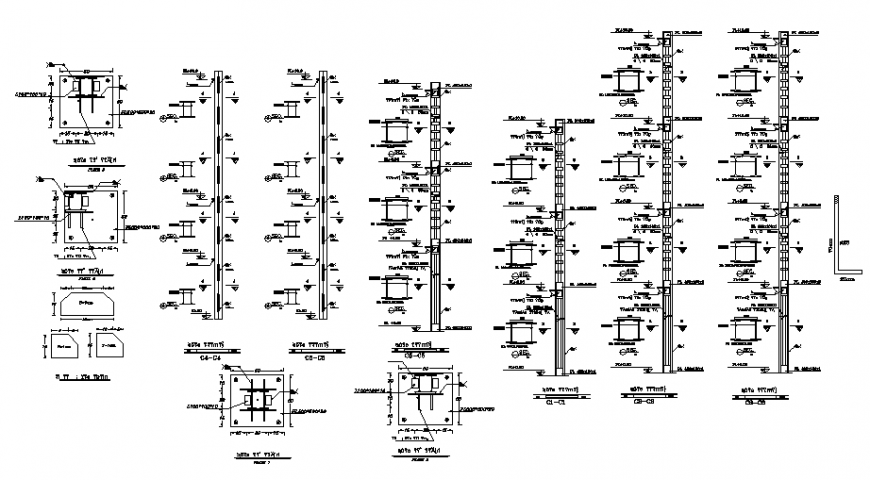Pile section detail autocad file
Description
Pile section detail autocad file, dimension detail, naming detail, section line detail, hidden line detail, not to scale detail, bolt nut detail, reinforcement detail, thickness detail, hatching detail, concrete mortar detail, etc.

