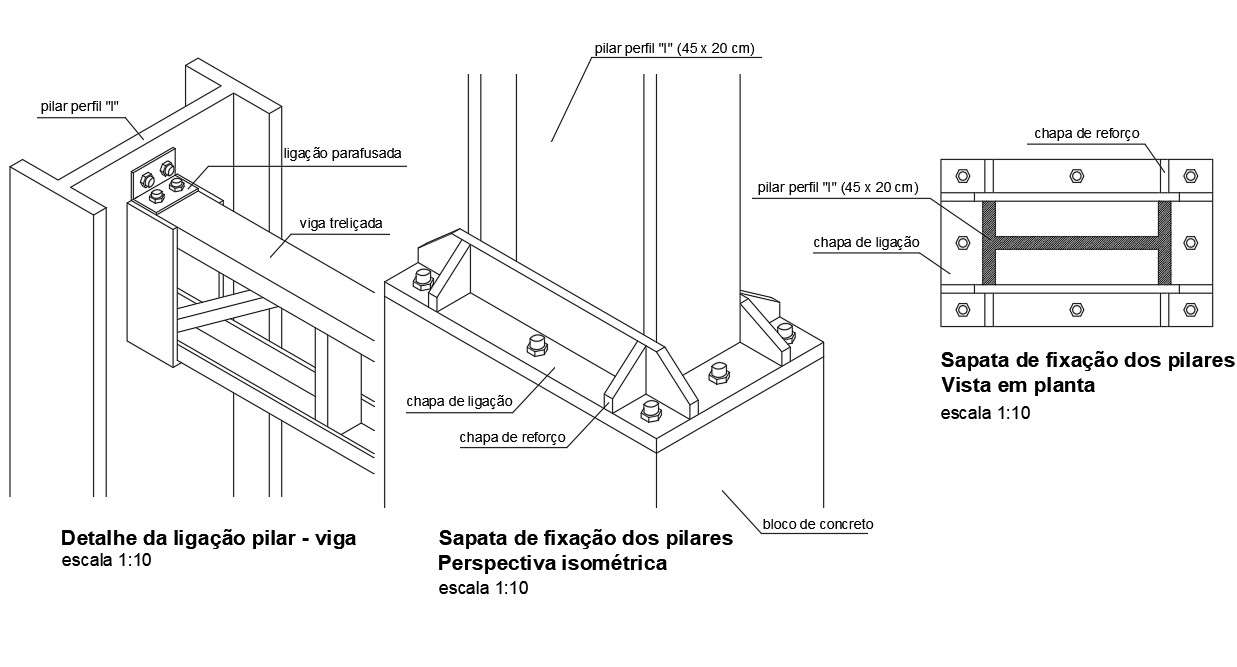Steel Structure Detail
Description
Steel Structure Detail Download file, screwed connection, Connection plate, fixing shoe pillars Plan view, Beam Detail, Steel Structure
Detail DWG file.
File Type:
Autocad
Category::
Structure
Sub Category::
Section Plan CAD Blocks & DWG Drawing Models
type:

