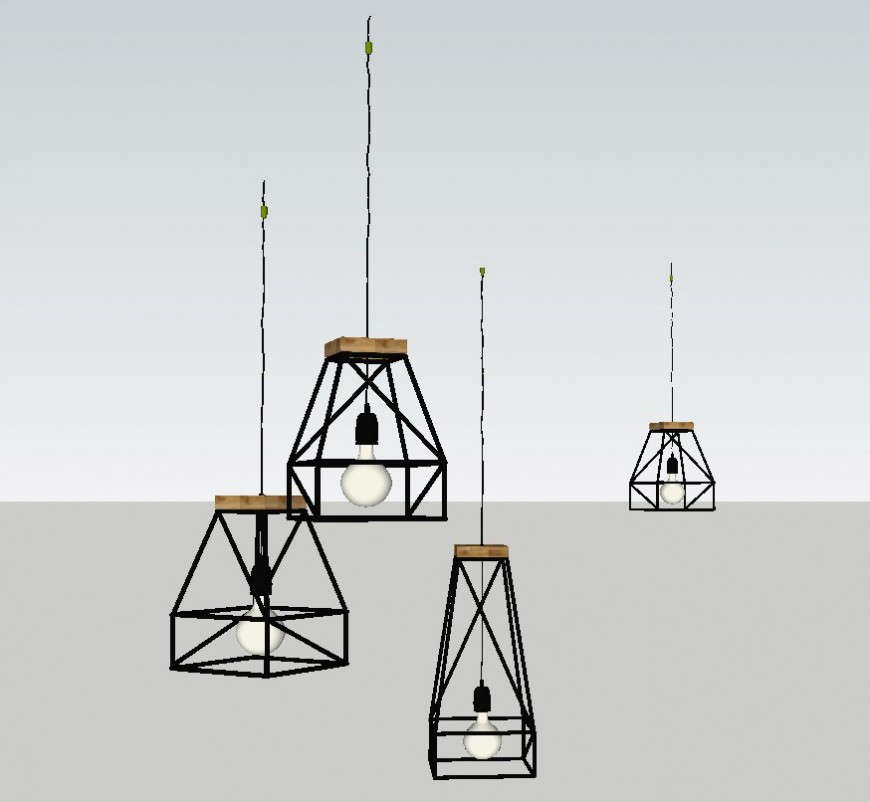3d model of ceiling handing light layout CAD blocks sketch-up file
Description
3d model of ceiling handing light layout CAD blocks sketch-up file, bulb detail, coloring detail, grid lines detail, electrical wire detail, design detail, frame detail, isometric view detail, etc.

