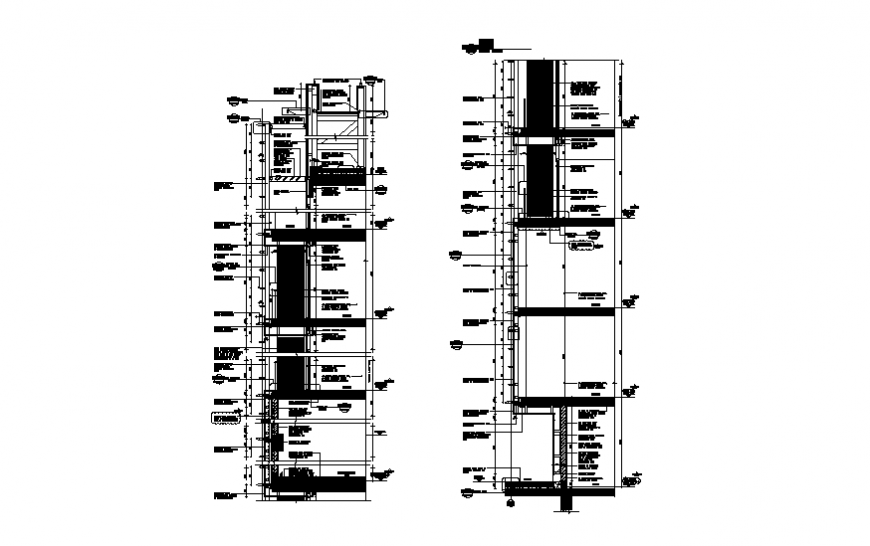Hatching wall section plan layout file
Description
Hatching wall section plan layout file, dimension detail, naming detail, leveling detail, hatching detail, hidden lien detail, reinforcement detail, centre line detail, cloud detail, steel framing detail, not to scale detail, etc.

