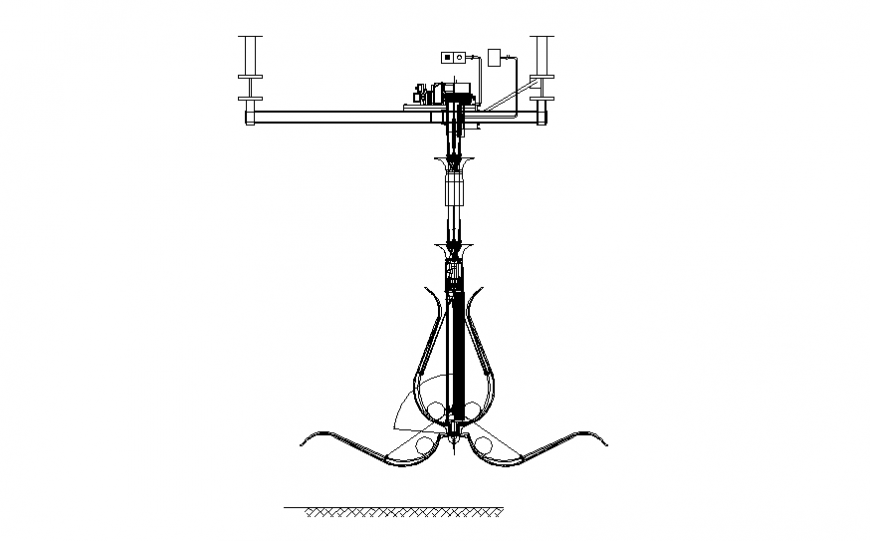Machinery loading plan detail dwg file
Description
Machinery loading plan detail dwg file, front elevation detail, hatching detail, thickness detail, brick wall detail, arc shape detail, main hole detail, not to scale detail, needle detail, reinforcement wire detail, bearing detail, etc.

