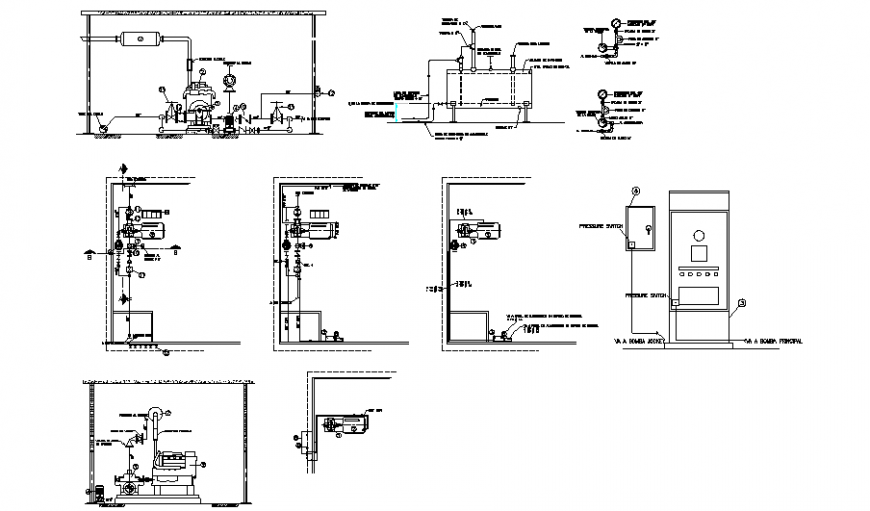Fire System Pump Room Machinery installation cad drawing details dwg file
Description
Fire System Pump Room Machinery installation cad drawing details that includse a detailed view of filling pipe, pump discharge pump, dial gauge 3½ "connection ¼" mnpt, globe valve ¼ , rabo de cochino ¼ ", bushing ½ "x ¼", fuel level indicator, expansion volume, maximum level of gas-oil, fuel supply line black iron ∅ ½ ", (depends on diesel engine provided) and much more of pump room details.
File Type:
DWG
Category::
Electrical CAD Blocks & DWG Models for AutoCAD Projects
Sub Category::
Electrical Machine CAD Drawings & DWG Models for AutoCAD
type:
Gold














