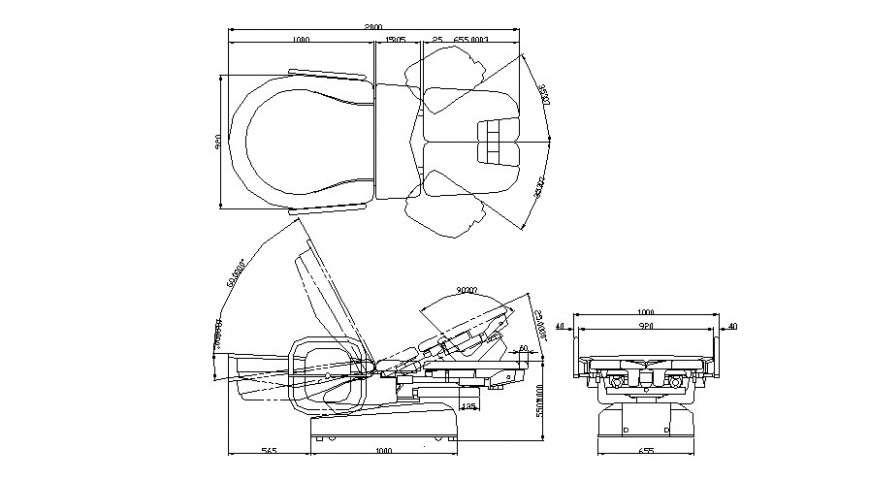Scrolling chair plan, elevation and section autocad file
Description
Scrolling chair plan, elevation and section autocad file, dimension detail, naming detail, front elevation detail, bolt nut detail, reinforcement detail, hidden line detail, thickness detail, section A-A’ detail, not to scale detail, etc.

