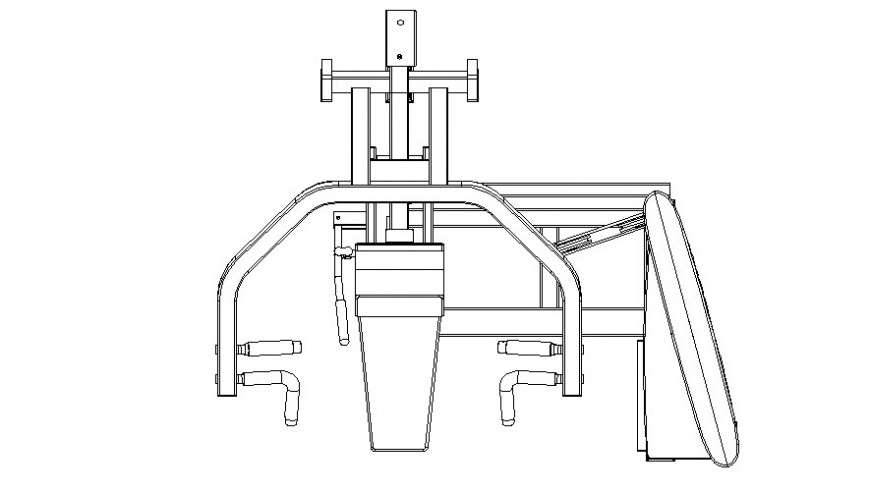Detail in Chest Press gym equipment autocad file
Description
Detail in Chest Press gym equipment autocad file, bolt nut detail, reinforcement detail, thickness detail, main hole detail, not to scale detail, stirrups detail, dimension detail, front elevation detail, thickness detail, etc.

