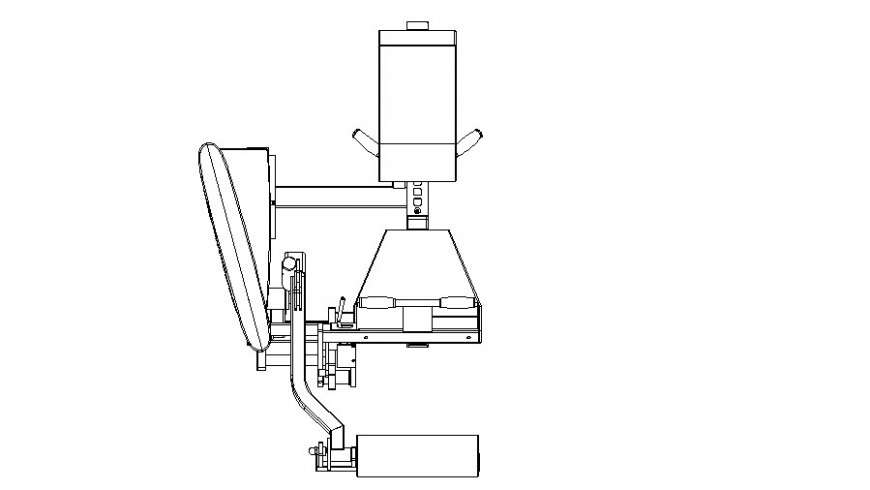Detail of gym equipment plan autocad file
Description
Detail of gym equipment plan autocad file, reinforcement detail, bolt nut detail, handle detail, front elevation detail, hatching detail, thickness detail, not to scale detail, grid line detail, cross section line detail, etc.

