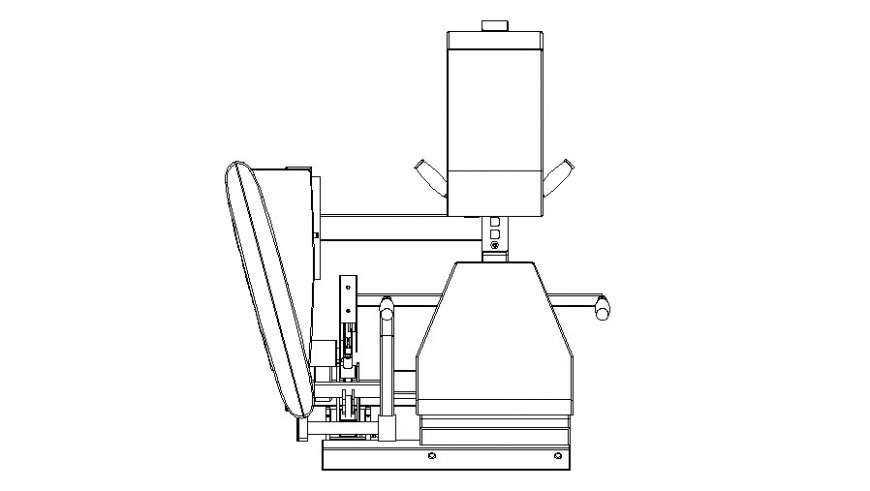Gym equipment machine detail dwg file
Description
Gym equipment machine detail dwg file, front elevation detail, reinforcement detail, bolt nut detail, handle detail, not to scale detail, seat cover detail, thickness detail, hatching detail, bending wire detail, hook section detail, etc.

